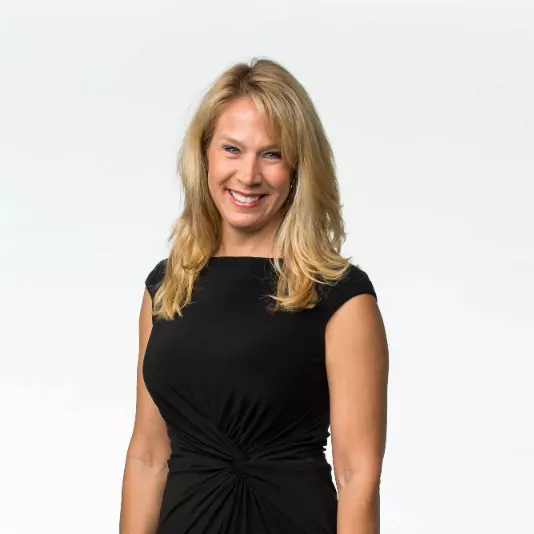For more information regarding the value of a property, please contact us for a free consultation.
7343 E NORTHLAND Drive Scottsdale, AZ 85251
Want to know what your home might be worth? Contact us for a FREE valuation!

Our team is ready to help you sell your home for the highest possible price ASAP
Key Details
Sold Price $575,000
Property Type Townhouse
Sub Type Townhouse
Listing Status Sold
Purchase Type For Sale
Square Footage 1,520 sqft
Price per Sqft $378
Subdivision Sonora Shadows Amd
MLS Listing ID 6915738
Sold Date 10/17/25
Style Contemporary,Spanish
Bedrooms 2
HOA Fees $390/mo
HOA Y/N Yes
Year Built 1979
Annual Tax Amount $1,154
Tax Year 2024
Lot Size 825 Sqft
Acres 0.02
Property Sub-Type Townhouse
Source Arizona Regional Multiple Listing Service (ARMLS)
Property Description
Beautifully updated townhome featuring 2 spacious primary bedrooms with ensuite baths and walk-in closets, plus a guest powder room on the main level. The open floor plan highlights a remodeled kitchen with granite countertops, breakfast bar, newer cabinets, and stainless steel appliances. Updates include new flooring, redesigned staircase, refreshed pantry, upgraded primary bath, double-pane windows, fresh paint, and inside laundry with washer & dryer. Relax on the private patio with storage, just steps from the pool. Conveniently located near Scottsdale Fashion Square, Old Town, restaurants, arts, golf, Spring Training, and Loop 101. Beyond the basics, this home offers thoughtful design touches and upgrades throughout. Both primary suites are generously sized with large walk-in closets and updated bathrooms. The living area flows seamlessly into the dining and kitchen spaces, creating an inviting environment for entertaining. The staircase has been reimagined with a fresh, modern design, while the pantry and guest powder room add convenience and function.
Additional highlights include no popcorn ceilings, newer flooring throughout, RO water filtration system and smart light switches as well as other features. Enjoy the community pool just a few feet away, plus the unbeatable central Scottsdale location with easy access to world-class shopping, dining, arts, and sporting events.
Location
State AZ
County Maricopa
Community Sonora Shadows Amd
Area Maricopa
Direction From Scottdale Road: option 1- go east on Chaparral, south on Woodmere Fairway, west on Northland Dr. Home is on the left. option 2- East on Rancho Vista, North on 73rd St. to Northland, East to Home
Rooms
Master Bedroom Upstairs
Den/Bedroom Plus 2
Separate Den/Office N
Interior
Interior Features Smart Home, Granite Counters, Upstairs, Eat-in Kitchen, Breakfast Bar, Full Bth Master Bdrm
Heating Electric
Cooling Central Air, Ceiling Fan(s), Programmable Thmstat
Flooring Tile, Wood
Fireplace No
SPA None
Exterior
Exterior Feature Storage
Carport Spaces 1
Fence None
Community Features Community Spa Htd, Near Bus Stop
Utilities Available SRP
Roof Type Tile,Built-Up
Porch Patio
Private Pool No
Building
Lot Description Gravel/Stone Front
Story 2
Builder Name UNK
Sewer Public Sewer
Water City Water
Architectural Style Contemporary, Spanish
Structure Type Storage
New Construction No
Schools
Elementary Schools Kiva Elementary School
Middle Schools Mohave Middle School
High Schools Saguaro High School
School District Scottsdale Unified District
Others
HOA Name Sonora Shadows HOA
HOA Fee Include Insurance,Sewer,Maintenance Grounds,Trash,Water,Maintenance Exterior
Senior Community No
Tax ID 173-32-333
Ownership Fee Simple
Acceptable Financing Cash, Conventional, 1031 Exchange, VA Loan
Horse Property N
Disclosures Other (See Remarks)
Possession Close Of Escrow
Listing Terms Cash, Conventional, 1031 Exchange, VA Loan
Financing Other
Read Less

Copyright 2025 Arizona Regional Multiple Listing Service, Inc. All rights reserved.
Bought with Howe Realty
GET MORE INFORMATION




