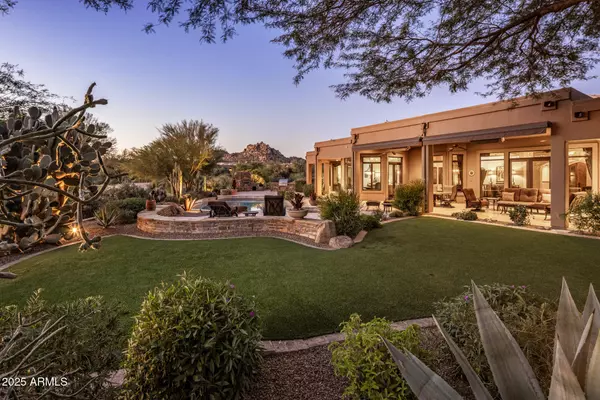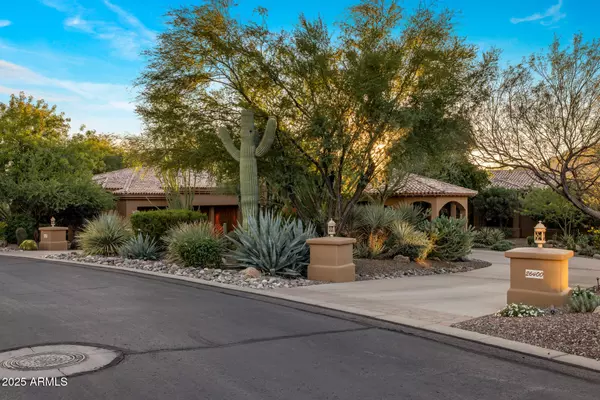26400 N 106th Way Scottsdale, AZ 85255

UPDATED:
Key Details
Property Type Single Family Home
Sub Type Single Family Residence
Listing Status Active
Purchase Type For Sale
Square Footage 5,294 sqft
Price per Sqft $679
Subdivision Windy Walk Estates Troon
MLS Listing ID 6939713
Style Other,Ranch,Spanish,Santa Barbara/Tuscan
Bedrooms 4
HOA Fees $2,349/ann
HOA Y/N Yes
Year Built 1996
Annual Tax Amount $8,335
Tax Year 2024
Lot Size 0.651 Acres
Acres 0.65
Property Sub-Type Single Family Residence
Source Arizona Regional Multiple Listing Service (ARMLS)
Property Description
Location
State AZ
County Maricopa
Community Windy Walk Estates Troon
Area Maricopa
Direction East on Happy Valley Rd from Alma School to Windy Walk Gate on North side of road. Guard will direct to property.
Rooms
Other Rooms Great Room
Master Bedroom Split
Den/Bedroom Plus 4
Separate Den/Office N
Interior
Interior Features High Speed Internet, Granite Counters, Double Vanity, Eat-in Kitchen, Breakfast Bar, 9+ Flat Ceilings, Kitchen Island, Bidet, Full Bth Master Bdrm, Separate Shwr & Tub
Heating Natural Gas
Cooling Central Air
Flooring Carpet, Stone, Wood
Fireplaces Type Gas
Fireplace Yes
Window Features Dual Pane
Appliance Electric Cooktop
SPA Heated,Private
Exterior
Exterior Feature Other, Private Street(s), Private Yard, Built-in Barbecue
Parking Features Garage Door Opener, Attch'd Gar Cabinets, Separate Strge Area
Garage Spaces 3.0
Garage Description 3.0
Fence Block
Pool Play Pool, Heated
Community Features Gated, Guarded Entry
Utilities Available APS
View City Light View(s)
Roof Type Tile
Porch Covered Patio(s), Patio
Total Parking Spaces 3
Private Pool Yes
Building
Lot Description Desert Back, Desert Front, On Golf Course, Cul-De-Sac, Synthetic Grass Back
Story 1
Builder Name Unknown
Sewer Public Sewer
Water City Water
Architectural Style Other, Ranch, Spanish, Santa Barbara/Tuscan
Structure Type Other,Private Street(s),Private Yard,Built-in Barbecue
New Construction No
Schools
Elementary Schools Desert Sun Academy
Middle Schools Sonoran Trails Middle School
High Schools Cactus Shadows High School
School District Cave Creek Unified District
Others
HOA Name Cornerstone Property
HOA Fee Include Maintenance Grounds,Street Maint
Senior Community No
Tax ID 217-02-310
Ownership Fee Simple
Acceptable Financing Cash, Conventional, VA Loan
Horse Property N
Disclosures Agency Discl Req, Seller Discl Avail
Possession By Agreement
Listing Terms Cash, Conventional, VA Loan
Virtual Tour https://www.zillow.com/view-imx/62c0eab3-314a-4bae-869c-8092b784d583?wl=true&setAttribution=mls&initialViewType=pano

Copyright 2025 Arizona Regional Multiple Listing Service, Inc. All rights reserved.
GET MORE INFORMATION




