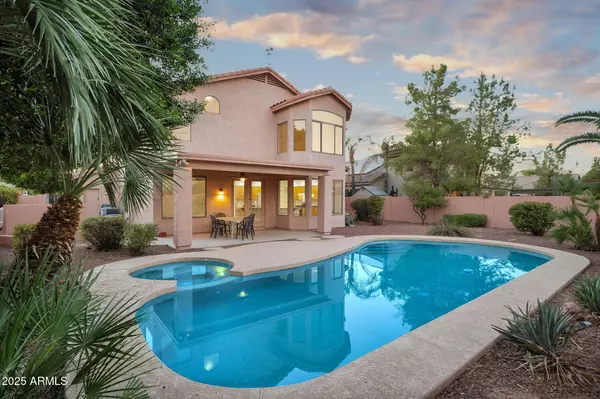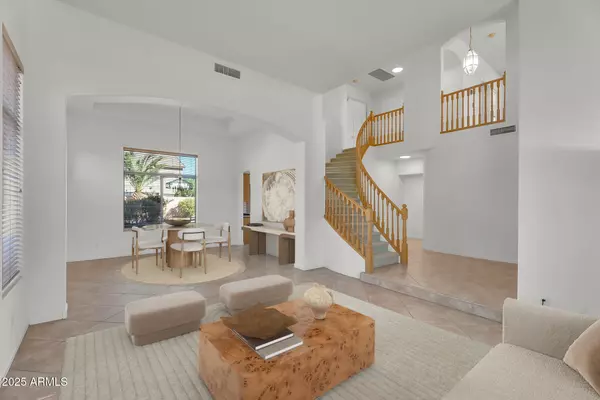2861 S ILLINOIS Place Chandler, AZ 85286

UPDATED:
Key Details
Property Type Single Family Home
Sub Type Single Family Residence
Listing Status Active
Purchase Type For Sale
Square Footage 3,067 sqft
Price per Sqft $236
Subdivision Carino Estates Parcel 4 & 5
MLS Listing ID 6932295
Bedrooms 4
HOA Fees $646/Semi-Annually
HOA Y/N Yes
Year Built 2000
Annual Tax Amount $3,487
Tax Year 2024
Lot Size 8,399 Sqft
Acres 0.19
Property Sub-Type Single Family Residence
Source Arizona Regional Multiple Listing Service (ARMLS)
Property Description
Location
State AZ
County Maricopa
Community Carino Estates Parcel 4 & 5
Area Maricopa
Direction Queen Creek Rd to S Hartford St. Make RT on W Roadrunner Dr, RT onto S Illinois PL. Home is on the right.
Rooms
Other Rooms Loft
Master Bedroom Upstairs
Den/Bedroom Plus 5
Separate Den/Office N
Interior
Interior Features High Speed Internet, Double Vanity, Upstairs, Eat-in Kitchen, Breakfast Bar, Vaulted Ceiling(s), Kitchen Island, Pantry, Full Bth Master Bdrm, Separate Shwr & Tub
Cooling Central Air
Flooring Carpet, Tile, Wood
Fireplace No
Appliance Gas Cooktop
SPA Private
Exterior
Garage Spaces 3.0
Garage Description 3.0
Fence Block
Pool Play Pool
Community Features Playground, Biking/Walking Path
Utilities Available SRP
Roof Type Tile
Porch Covered Patio(s)
Total Parking Spaces 3
Private Pool Yes
Building
Lot Description Desert Back, Desert Front
Story 2
Builder Name Shea Homes
Sewer Public Sewer
Water City Water
New Construction No
Schools
Elementary Schools T. Dale Hancock Elementary School
Middle Schools Bogle Junior High School
High Schools Hamilton High School
School District Chandler Unified District #80
Others
HOA Name Carino Estates HOA
HOA Fee Include Maintenance Grounds
Senior Community No
Tax ID 303-85-059
Ownership Fee Simple
Acceptable Financing Cash, Conventional, 1031 Exchange, VA Loan
Horse Property N
Disclosures Seller Discl Avail
Possession Close Of Escrow
Listing Terms Cash, Conventional, 1031 Exchange, VA Loan
Virtual Tour https://www.zillow.com/view-imx/5ed85265-7653-43fa-b86c-0ca0fa420d82?wl=true&setAttribution=mls&initialViewType=pano

Copyright 2025 Arizona Regional Multiple Listing Service, Inc. All rights reserved.
GET MORE INFORMATION




