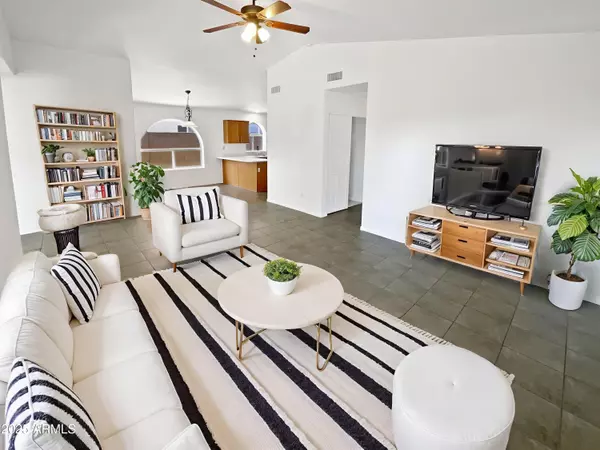2409 N 125TH Drive Avondale, AZ 85392

Open House
Tue Sep 09, 8:00am - 7:00pm
Wed Sep 10, 8:00am - 7:00pm
Thu Sep 11, 8:00am - 7:00pm
UPDATED:
Key Details
Property Type Single Family Home
Sub Type Single Family Residence
Listing Status Active
Purchase Type For Sale
Square Footage 1,290 sqft
Price per Sqft $271
Subdivision Casitas 2 At Rancho Santa Fe
MLS Listing ID 6916478
Bedrooms 3
HOA Fees $138/qua
HOA Y/N Yes
Year Built 1997
Annual Tax Amount $1,011
Tax Year 2024
Lot Size 5,165 Sqft
Acres 0.12
Property Sub-Type Single Family Residence
Source Arizona Regional Multiple Listing Service (ARMLS)
Property Description
Location
State AZ
County Maricopa
Community Casitas 2 At Rancho Santa Fe
Direction Head east on W Thomas Rd. Turn right onto N Rancho Santa Fe Blvd. Turn right onto W Sheridan St. Turn right onto N 125th Dr
Rooms
Den/Bedroom Plus 3
Separate Den/Office N
Interior
Interior Features Double Vanity, Eat-in Kitchen, Full Bth Master Bdrm, Separate Shwr & Tub
Heating Natural Gas
Cooling Other
Flooring Carpet, Tile
Fireplaces Type None
Fireplace No
SPA None
Laundry Wshr/Dry HookUp Only
Exterior
Garage Spaces 2.0
Garage Description 2.0
Fence Block
Roof Type Tile
Private Pool No
Building
Lot Description Gravel/Stone Front, Gravel/Stone Back, Synthetic Grass Back
Story 1
Builder Name CONTINENTAL HOMES
Sewer Public Sewer
Water City Water
New Construction No
Schools
Elementary Schools Rancho Santa Fe Elementary School
Middle Schools Wigwam Creek Middle School
High Schools Agua Fria High School
School District Agua Fria Union High School District
Others
HOA Name Rancho Santa Fe Home
HOA Fee Include Maintenance Grounds,Trash
Senior Community No
Tax ID 501-89-096
Ownership Fee Simple
Acceptable Financing Cash, Conventional, VA Loan
Horse Property N
Disclosures Seller Discl Avail
Possession Close Of Escrow
Listing Terms Cash, Conventional, VA Loan

Copyright 2025 Arizona Regional Multiple Listing Service, Inc. All rights reserved.
GET MORE INFORMATION




