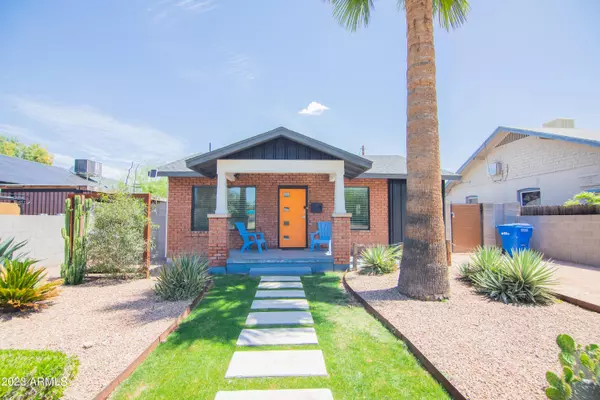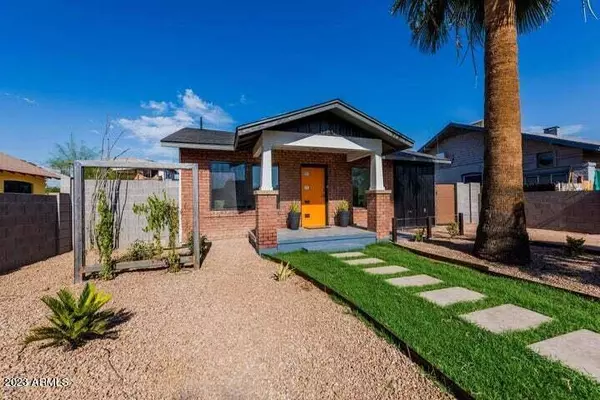
GALLERY
PROPERTY DETAIL
Key Details
Sold Price $732,000
Property Type Single Family Home
Sub Type Single Family Residence
Listing Status Sold
Purchase Type For Sale
Square Footage 1, 920 sqft
Price per Sqft $381
Subdivision Thomas Place
MLS Listing ID 6533770
Sold Date 06/16/23
Bedrooms 4
HOA Y/N No
Year Built 1925
Annual Tax Amount $3,199
Tax Year 2022
Lot Size 9,250 Sqft
Acres 0.21
Property Sub-Type Single Family Residence
Location
State AZ
County Maricopa
Community Thomas Place
Area Maricopa
Direction North from Indian School, South on 7th Street, West on Clarendon to 4th St, North to property on East side of street.
Rooms
Other Rooms Guest Qtrs-Sep Entrn, Great Room
Guest Accommodations 289.0
Den/Bedroom Plus 5
Separate Den/Office Y
Building
Lot Description Desert Back, Desert Front, Dirt Front, Dirt Back, Gravel/Stone Front, Gravel/Stone Back, Grass Front, Grass Back, Auto Timer H2O Back, Irrigation Front, Irrigation Back
Story 1
Builder Name Unknown
Sewer Public Sewer
Water City Water
New Construction No
Interior
Interior Features Granite Counters, Double Vanity, Eat-in Kitchen, Breakfast Bar, Kitchen Island, 3/4 Bath Master Bdrm
Heating Mini Split, Electric, Ceiling
Cooling Central Air, Ceiling Fan(s), Mini Split, Programmable Thmstat
Flooring Carpet, Vinyl
Fireplaces Type None
Fireplace No
Window Features Dual Pane
SPA Private
Exterior
Parking Features RV Access/Parking, Gated, RV Gate, Garage Door Opener, Rear Vehicle Entry
Carport Spaces 2
Fence Block
Pool Heated
Landscape Description Irrigation Back, Irrigation Front
Community Features Near Light Rail Stop, Near Bus Stop, Historic District
Utilities Available APS
Roof Type Composition
Porch Covered Patio(s), Patio
Private Pool Yes
Schools
Elementary Schools Longview Elementary School
Middle Schools Osborn Middle School
High Schools Central High School
School District Phoenix Union High School District
Others
HOA Fee Include No Fees
Senior Community No
Tax ID 118-24-115
Ownership Fee Simple
Acceptable Financing Owner May Carry, Cash, Conventional, 1031 Exchange, VA Loan
Horse Property N
Disclosures Seller Discl Avail
Possession Close Of Escrow
Listing Terms Owner May Carry, Cash, Conventional, 1031 Exchange, VA Loan
Financing Conventional
SIMILAR HOMES FOR SALE
Check for similar Single Family Homes at price around $732,000 in Phoenix,AZ

Active
$569,500
542 E FLYNN Lane, Phoenix, AZ 85012
Listed by Gavriel Yagudayev of eXp Realty3 Beds 2 Baths 1,494 SqFt
Active
$649,000
3131 N CENTRAL Avenue #6015, Phoenix, AZ 85012
Listed by Katrina Barrett of Local Luxury Christie's International Real Estate2 Beds 2 Baths 1,363 SqFt
Active
$985,000
328 E BETHANY HOME Road, Phoenix, AZ 85012
Listed by Alexander Rodenburg of My Home Group Real Estate5 Beds 3 Baths 2,241 SqFt
CONTACT


