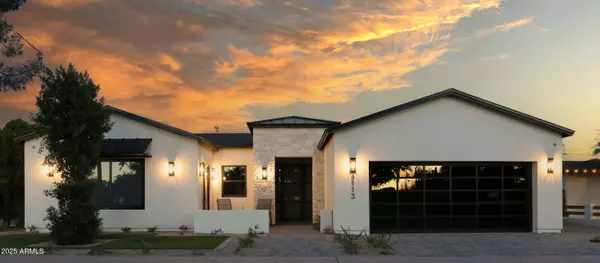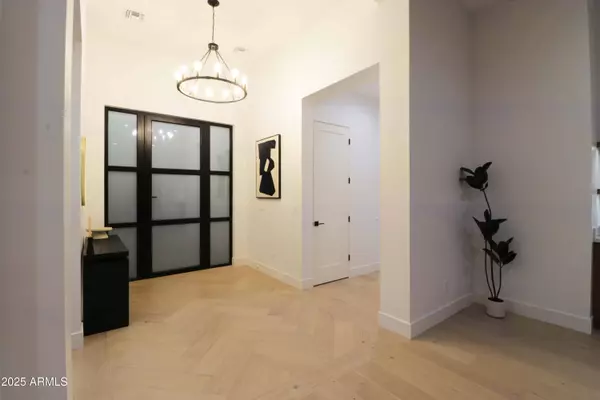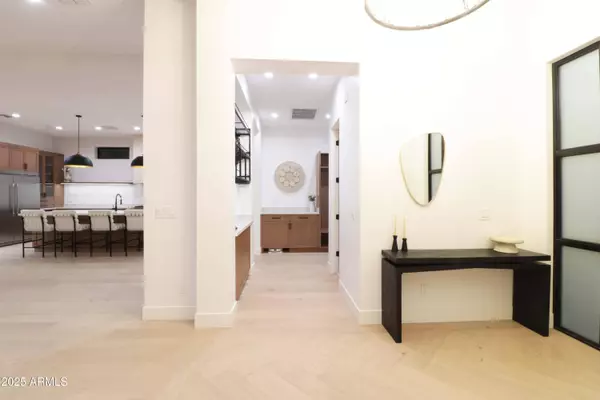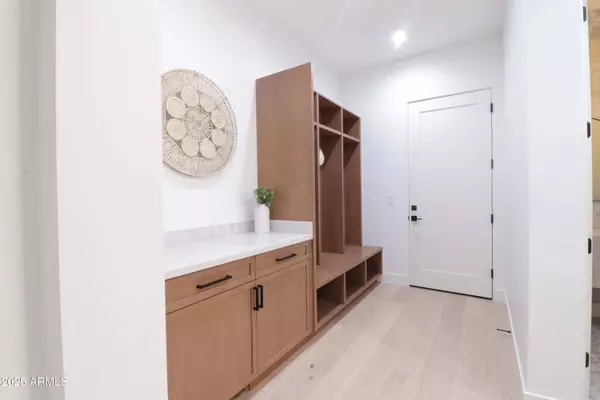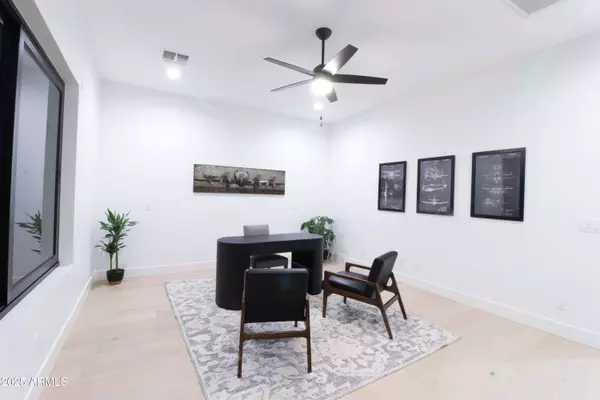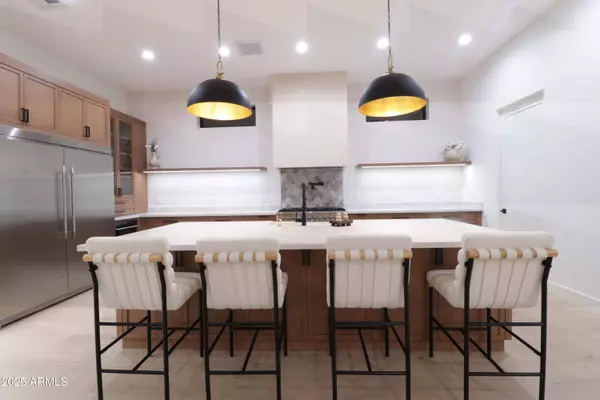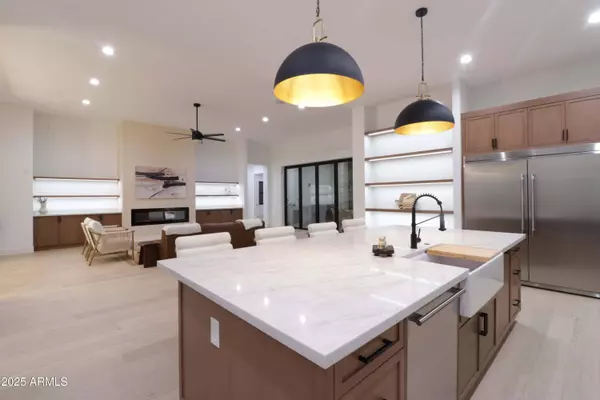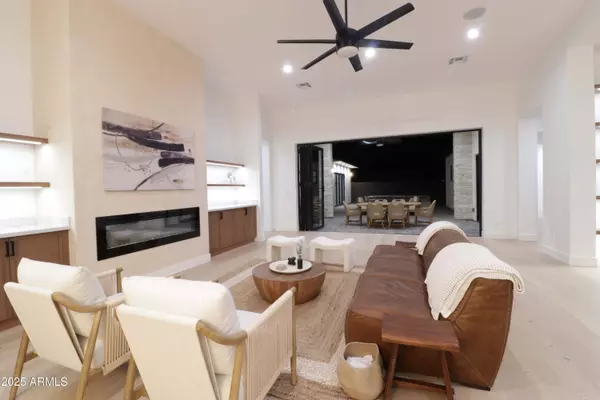
GALLERY
PROPERTY DETAIL
Key Details
Property Type Single Family Home
Sub Type Single Family Residence
Listing Status Active
Purchase Type For Sale
Square Footage 4, 274 sqft
Price per Sqft $574
Subdivision Olivette Estates
MLS Listing ID 6940095
Bedrooms 4
HOA Y/N No
Year Built 2025
Annual Tax Amount $2,715
Tax Year 2024
Lot Size 10,128 Sqft
Acres 0.23
Property Sub-Type Single Family Residence
Source Arizona Regional Multiple Listing Service (ARMLS)
Location
State AZ
County Maricopa
Community Olivette Estates
Area Maricopa
Direction South of Osborn on 41st Pl.
Rooms
Other Rooms Great Room, BonusGame Room
Guest Accommodations 408.0
Master Bedroom Split
Den/Bedroom Plus 6
Separate Den/Office Y
Building
Lot Description East/West Exposure, Sprinklers In Rear, Sprinklers In Front, Alley, Synthetic Grass Frnt, Synthetic Grass Back, Auto Timer H2O Front, Auto Timer H2O Back
Story 1
Builder Name Lockett Custom Homes
Sewer Sewer in & Cnctd, Public Sewer
Water City Water
Structure Type Built-in Barbecue, Separate Guest House
New Construction No
Interior
Interior Features Double Vanity, Breakfast Bar, 9+ Flat Ceilings, No Interior Steps, Vaulted Ceiling(s), Kitchen Island, Pantry, 2 Master Baths, Full Bth Master Bdrm, Separate Shwr & Tub
Heating Electric, Ceiling
Cooling Ceiling Fan(s), Programmable Thmstat
Flooring Tile, Wood
Fireplaces Type Fire Pit, Family Room
Fireplace Yes
Window Features Skylight(s),Dual Pane
Appliance Gas Cooktop
SPA Heated,Private
Laundry Wshr/Dry HookUp Only
Exterior
Exterior Feature Built-in Barbecue, Separate Guest House
Parking Features Garage Door Opener
Garage Spaces 2.0
Garage Description 2.0
Fence Block
Pool Outdoor, Play Pool, Heated
Utilities Available SRP
Roof Type Composition
Porch Covered Patio(s), Patio
Total Parking Spaces 2
Private Pool Yes
Schools
Elementary Schools Hopi Elementary School
Middle Schools Ingleside Middle School
High Schools Arcadia High School
School District Scottsdale Unified District
Others
HOA Fee Include No Fees
Senior Community No
Tax ID 127-15-079
Ownership Fee Simple
Acceptable Financing Cash, Conventional
Horse Property N
Disclosures Agency Discl Req
Possession Close Of Escrow
Listing Terms Cash, Conventional
SIMILAR HOMES FOR SALE
Check for similar Single Family Homes at price around $2,455,000 in Phoenix,AZ

Active
$1,500,000
4409 N 32ND Street, Phoenix, AZ 85018
Listed by John Tamayo of My Home Group Real Estate4 Beds 3 Baths 2,885 SqFt
Active
$1,799,000
4436 E CAMELBACK Road #37, Phoenix, AZ 85018
Listed by Michael Makas of Coldwell Banker Realty3 Beds 3.5 Baths 3,126 SqFt
Pending
$3,595,000
3743 E HAZELWOOD Street, Phoenix, AZ 85018
Listed by Samantha Moore of Compass4 Beds 5.5 Baths 4,099 SqFt
CONTACT


